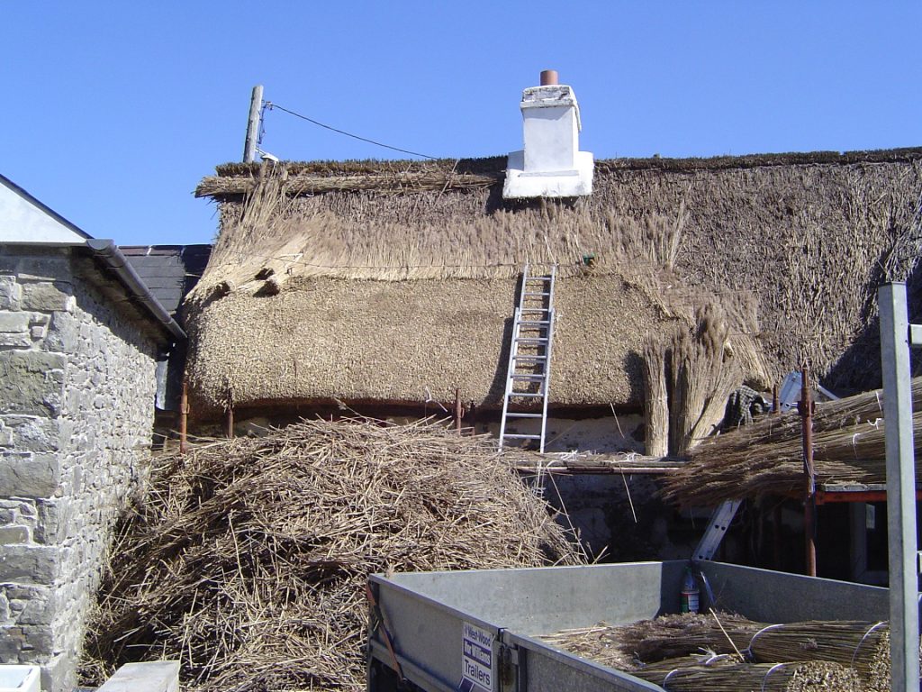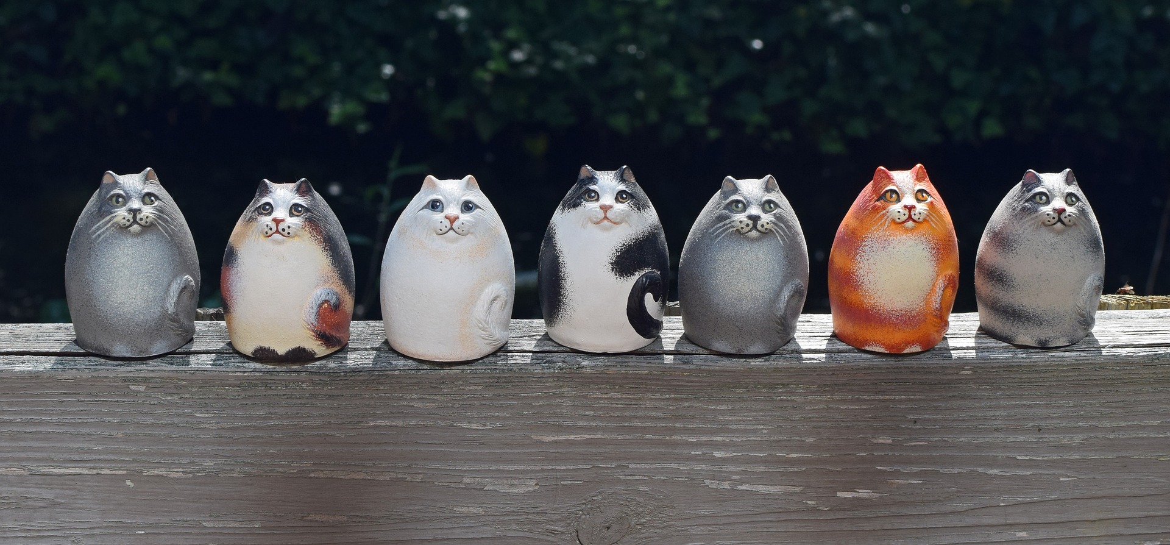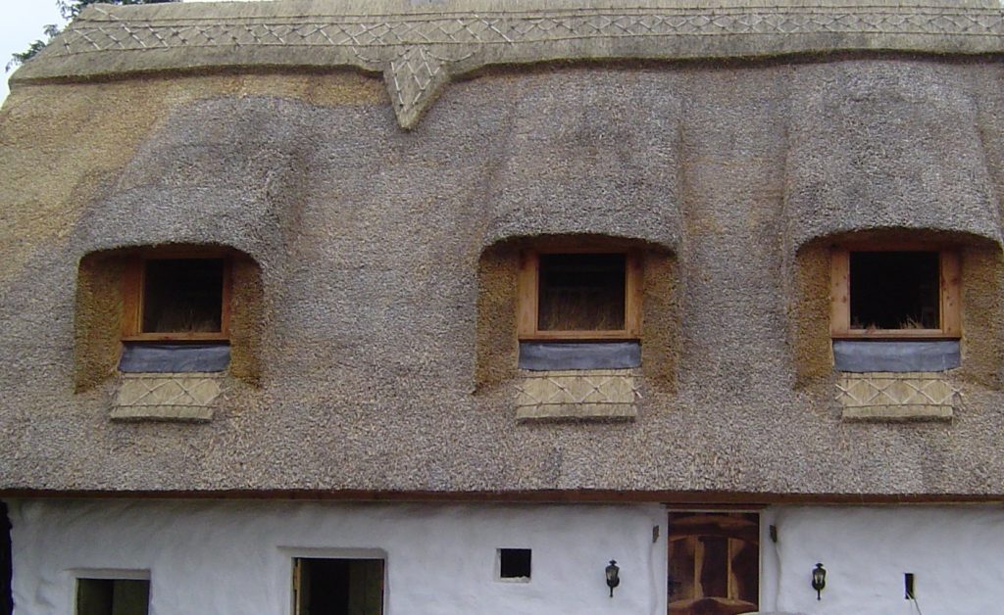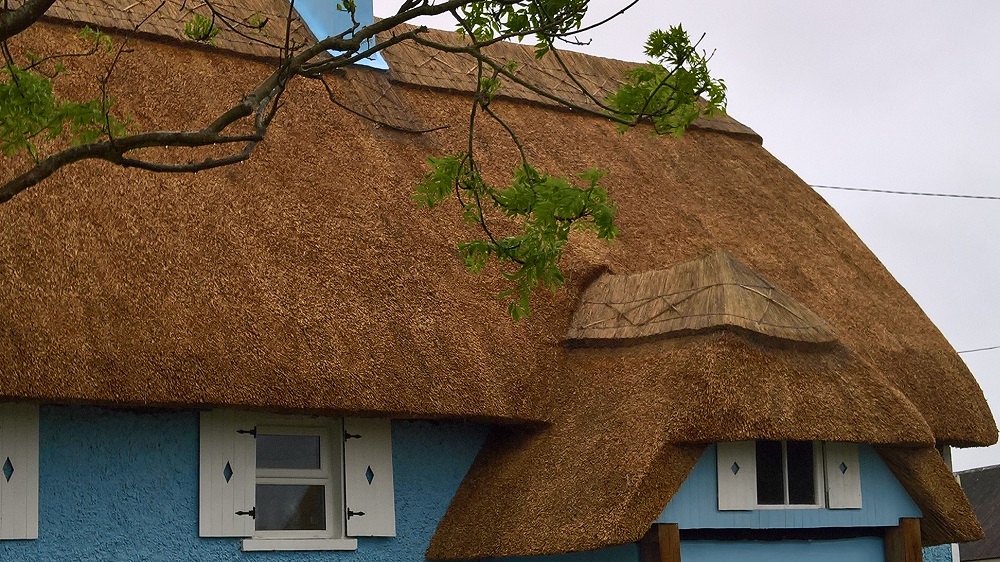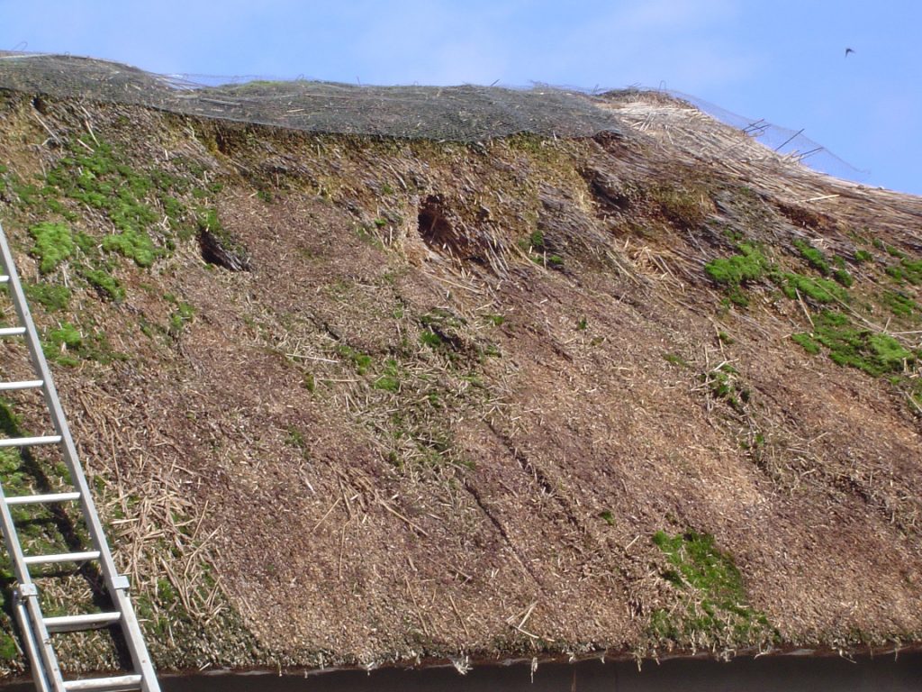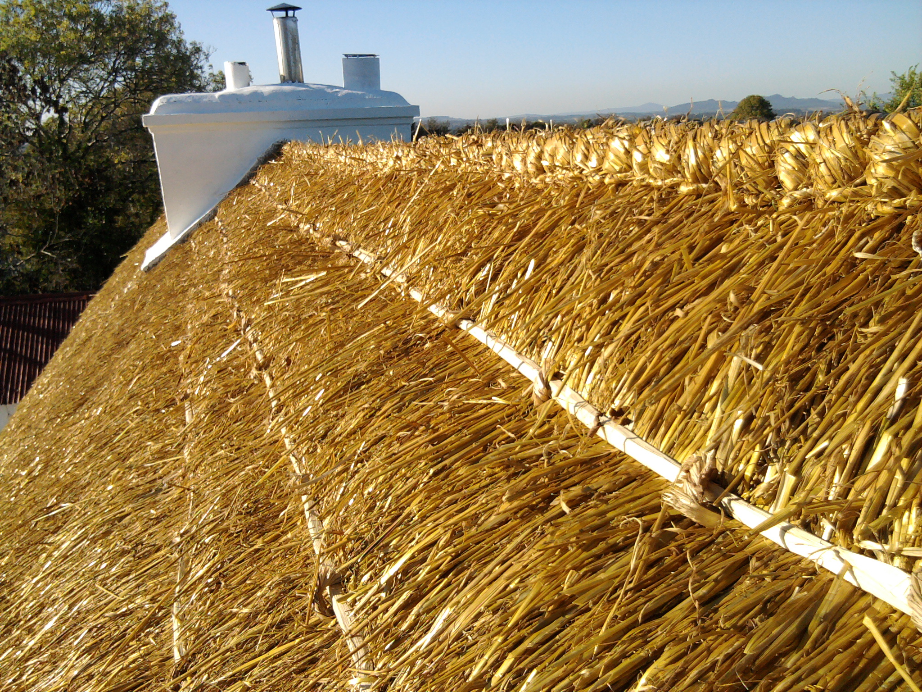Architecture 101: Your Guide to Suspended Ceilings
People might have already come across a building that has this type of ceiling. Some of them might not be aware of it, but the ceiling that they just saw was actually a suspended ceiling. Also known as dropped or false ceilings, it isn’t the typical ceiling that one would see in homes. These are mostly used inside commercial buildings such as shopping malls and offices.
For those that are here to read about suspended ceilings, this article will help you in understanding the different kinds of suspended ceilings and in what specifications you can get them.
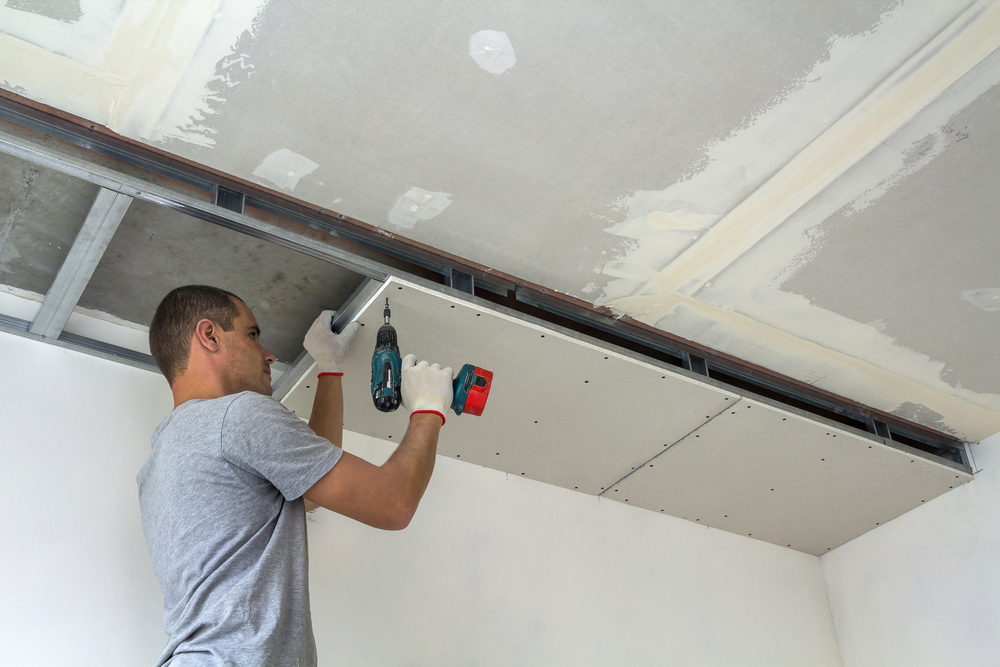
Different Types of Suspended Ceiling Systems
- Panel and Tile Systems
This is one type of suspended ceiling that offices use most of the time. It’s a simple design comprised of a series of panels. It’s also known as the “tee” system. The long strips, also known as “mains”, are connected with the shorter strips known as “tees.” They are the ones that hold the panels and tiles together to form a suspended ceiling. It’s the easiest system to gain entry to the other side since you can just push the tile or panel upwards.
- Stretch Ceiling Systems
Another type of suspended ceiling is the stretch ceiling system. As the name suggests, it’s a ceiling that’s composed of one large panel compared to the series of panels from the panel and tile system. The stretch ceiling system is usually custom fabricated and designed, depending on the clients’ specifications and needs. If ever there needs maintenance done on the other side of this ceiling system, building owners should install a ceiling and attic access door and panel.
- Concealed Grid Systems
If you want the ceiling of your office to look better than the panel and tile system, having concealed grid ceilings can help you achieve that. This uses the panels themselves, which is great for getting rid of the actual grid.
What to Look for in a Suspended Ceiling?
Before buying a suspended ceiling, one must make sure that everything is precise and meets the right specifications.

- Materials
You have to know that there are different kinds of materials you can choose for your suspended ceiling. The material will depend on whether you want to achieve an acoustical or appealing interior. You have the option to choose between gypsum, fiberglass, tin, mineral fiber, or plastic panels. You also need to be aware of the fire and safety codes each material can grant,
- Finish
The suspended ceiling you install must look good well with the entire surroundings. Nobody would want to stay in an office where the ceiling is off-putting. You can have the panels painted or powder-coated when you already have the proper color scheme planned out.
- Dimensions
This is the part where you need to have a professional contractor completely take over. If you must know, the standard gypsum and fiberglass panels are 2’ X 2’ or 2’ x 4’ and usually have a thickness measurement of ¾”.
Now that you have a bit of knowledge about what suspended ceilings are, you can use it to your advantage whenever you plan on doing this to your commercial building. It can also let you engage more with the contractor whenever you have some ideas or suggestions to give them.
No payment. No Gratuity. Submit Yours.






